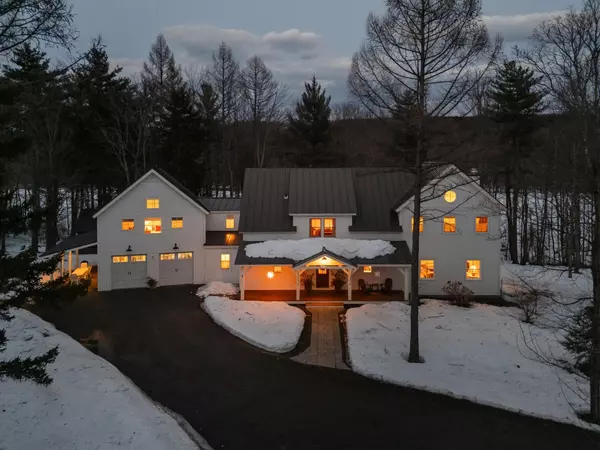Bought with Tami Sullivan • Snyder Donegan Real Estate Group
For more information regarding the value of a property, please contact us for a free consultation.
118 Gills RD Barnard, VT 05031
Want to know what your home might be worth? Contact us for a FREE valuation!

Our team is ready to help you sell your home for the highest possible price ASAP
Key Details
Sold Price $1,350,000
Property Type Single Family Home
Sub Type Single Family
Listing Status Sold
Purchase Type For Sale
Square Footage 3,741 sqft
Price per Sqft $360
MLS Listing ID 5038164
Sold Date 07/21/25
Bedrooms 3
Full Baths 1
Half Baths 1
Three Quarter Bath 2
Construction Status Existing
Year Built 2003
Annual Tax Amount $21,700
Tax Year 2024
Lot Size 13.800 Acres
Acres 13.8
Property Sub-Type Single Family
Property Description
Nestled on 13.8 acres of rolling woodland and open field, this property is sited at the beginning of a dead end road, ensuring peace and privacy, yet is only a stone's throw from (and has frontage on) paved North Road. A spacious mud room leads to an open kitchen with soapstone countertops and a dining area with wood stove and cathedral ceilings showcasing the post and beam construction of the original 2003 build. A 3-season sun room with screens for summer brings the outdoors in. The dining area leads seamlessly to the heart of the home, an addition thoughtfully completed in 2018 comprising a family room with large windows, gas fireplace and coffee nook w/ wet bar. On the opposite end of the house, you'll find a wonderful 1st floor bedroom suite with 3/4 bath with roll-in shower, bedroom, and sitting room. The 1st floor also has a 1/2 bath and laundry. The main staircase leads to an open loft perfect for game room or exercise space, an office, and 2 bedrooms that share a 3/4 bath. The primary bedroom can be accessed from the loft or from a separate set of stairs and features a full bath with shower and separate soaking tub and a walk-in closet. The functional basement can be used as a workshop or storage area. An attached 2 bay garage and a carport round off the main structure. Outside, you'll also find a handy garden shed and 5-bay barn. The grounds feature mature plantings, maples, stone walls, field, and a small brook. Easy access to skiing, Silver Lake, and Woodstock.
Location
State VT
County Vt-windsor
Area Vt-Windsor
Zoning Residential
Rooms
Basement Entrance Walkout
Basement Concrete Floor, Partial, Interior Stairs, Storage Space, Walkout
Interior
Cooling Other
Flooring Carpet, Hardwood, Slate/Stone, Tile
Exterior
Garage Spaces 2.0
Utilities Available Propane, Underground Utilities
Roof Type Standing Seam
Building
Story 2
Sewer 1000 Gallon, Concrete, Leach Field, On-Site Septic Exists, Private, Septic
Architectural Style Contemporary, Post and Beam
Construction Status Existing
Schools
Elementary Schools Barnard Academy
Middle Schools Woodstock Union Middle Sch
High Schools Woodstock Senior Uhsd #4
School District Windsor Central
Read Less





